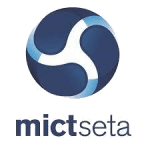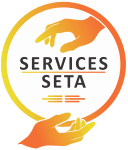Drawing it all out
Course Introduction
The aim of this course is to impart knowledge of the AutoCAD workspace and user interface. In addition you will be able to utilize the basic drawing, viewing and editing feature. You will be taught to organize drawing objects on layers, symbol insertion, plot layouts, text addition, dimensions and hatching.
Course Outline
Key outcomes of this course include:
• AutoCAD Introduction, Cartesian Workspace, commands, Viewing and saving
• using layers to organize drawing
• Projects – Complex Objects Mechanical Projects, Architectural Project, Civil
• Text, annotations, multiline text, Formatting
• Editing Commands and Basic Drawing – Erasing objects, Polar tracking, Drawing shapes
• Projects – Simple Drawing creation
• Precision Drawing, running objects snaps, snap tracking
• Drawing changes, mirroring objects, grips
• Projects – Precise Drawing, Electronics, Architectural Project: Landscape, Mechanical Project
• Hatching and editing hatches
• Dimensions addition, linear, radial and angular dimensions
• Projects – Annotating Your Drawing
• Layout settings
• Advanced Object Types, Arcs, Polylines, Polygons, Ellipses
• Drawing Information – Measuring
• Projects – Drawing Organization & Information
• Beyond basic Editing Objects
• Blocks Insertion
• Printing
• Projects – Preparing to Print

Course duration
1 day
Who should attend
This course is designed for the following individuals:
- New operators of AutoCAD LT or AutoCAD.
Recommended prior learning
- For the AutoCAD Essentials Evening Classes Training Course it is advisable that you have the following experience/knowledge:
-
- Practical knowledge of designing, drafting, or engineering principles, Microsoft Windows.
Upcoming Public Courses
Please click on link below for related public course/s:
Accredited Computer Courses
Customized Courses – Book or Obtain Instant Quote
We also offer customized CAD Training South Africa courses across the country: Anytime, Anywhere. Click on the link to get get instant proposal or book you Autocad training:
Book This Course Or Obtain Quote – Now
View Calendar for the latest course



