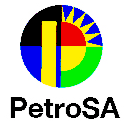
Trusted Training Partners


















Home / Uncategorized / AutoCAD 3D Drawing & Modeling Course
Quick Look Course Summary:AutoCAD 3D Drawing & Modeling Course
-

Next Public Course Date:
-

Length: 3 day(s)
-

Price (at your venue): 1 Person R 16,700.00 EX VAT 3 Person R 11,644.28 EX VAT 10 Person R 7,836.00 EX VAT
-

Certification Type:Accredited
-

Locations & Venues: Off-site or in-house. We train in all major city centres throughout South Africa.

Get Free & personalised
Training Advice
AutoCAD 3D Drawing & Modeling Course: Introduction
Autocad is a program for technical drawing, architects and engineers who need to design 3D models. Experience in graphics programs is essential. All materials needed for the course will be provided.
AutoCAD 3D Drawing & Modeling Course :Course Outline
1. Introduction to AutoCAD 3D Drawing and Modelling
Advanced Text Objects
Scale Overview
Fields
Controlling the Draw Order
2. Tables
Linked Tables
Creating Table Styles
Advanced Annotation
3. Dynamic Blocks
Working with Dynamic Blocks
Dynamic Block Definitions
Authoring Tools
Additional Options
4. Block Attributes
Inserting Blocks with Attributes
Editing Attribute Values
Defining Attributes
Redefining Blocks with Attributes
Extracting Attributes
5. Advanced Blocks and Attributes
Block Practice Desk Unit
Mechanical Attribute Project Amplifier
Architectural Attribute Project Door Schedule
6. Output and Publishing
Output for Electronic Review
Autodesk Design Review
Publishing Drawing Sets
7. Other Tools for Collaboration
eTransmit
Hyperlinks
8. Cloud Collaboration and 2D Automation
Connecting to the Cloud
Sharing Drawings on the Cloud
AutoCAD WS
Automatic Model Documentation
9. Introduction to Sheet Sets
Overview of Sheet Sets
Creating Sheet Sets
Creating Sheet Sets in Sheet Sets
Adding Views to Sheets
Importing Layouts to Sheet Sets
10. Publishing & Customising Sheet Sets
Transmitting and Archiving Sheet Sets
Publishing Sheet Sets
Customising Sheet Sets
Custom Blocks for Sheet Sets
11. Managing Layers
The Layer Properties Manager
Creating Layer Filters
Setting Layer States
12. CAD Standards
CAD Standards Concepts
Configuring Standards
Checking Standards
Layer Translator
13. System Setup
Options Dialog Box
System Variables
Dynamic Input Settings
Drawing Utilities
Managing Plotters
Plot Styles
14. Introduction to Customisation
Choosing to Customise
Selecting Options to Customise
Creating a Custom Workplace
15. Customising the User Interface
Using the Customise User Interface (CUI) Dialog Box
Customising the Ribbon
Customising the Quick Access Toolbar
Customising Menus
Creating Custom Toolbars
Keyboard Shortcuts
16. Macros and Custom Routines
Custom Commands and Macros
Running Scripts
Action Recorder
Editing Action Macros
Loading Custom Routines
AutoCAD 3D Drawing & Modeling Course: Course Duration
3 day/s
Who should attend: AutoCAD 3D Drawing & Modeling Course
This course is intended for users working with AutoCAD
**Quote does not include Any Exam Fees (if applicable)
IMPORTANT ACTION: Do Not Wait To Improve Your Skills.
Book Now By Completing Online Booking Form / Customised Proposal or Obtain Approval For Your Already Received Customised Proposal
Realize incredible savings by sending more delegates
Duration: 3 day(s)
Delegates: 1
Cost (incl):




